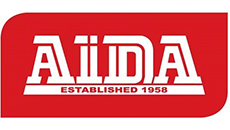
-
Front/side of home/enclosed front deck
-
 Living/dining area
Living/dining area -
 Living/dining area
Living/dining area -
 Kitchen
Kitchen -
 Kitchen
Kitchen -
 Scullery
Scullery -
 Studio
Studio -
 Bedroom
Bedroom -
 En-suite
En-suite -
 En-suite
En-suite -
 2nd Bedroom
2nd Bedroom -
 En-suite
En-suite -
 Stairs to 2nd floor
Stairs to 2nd floor -
 2nd floor/kitchen
2nd floor/kitchen -
 2nd floor/living/dining area
2nd floor/living/dining area -
 2nd Floor Entertaining area with braai and Bar
2nd Floor Entertaining area with braai and Bar -
 Enclosed deck
Enclosed deck -
 Enclosed deck
Enclosed deck -
 2nd Floor Main Bedroom
2nd Floor Main Bedroom -
 2nd Floor en-suite
2nd Floor en-suite -
 Front porch with doors to bedroom
Front porch with doors to bedroom -
 Front garden
Front garden -
 Large garden at the side of the home with a green belt at the back
Large garden at the side of the home with a green belt at the back -
 Front of home/double garage
Front of home/double garage -
 Back of home
Back of home -
 Back veggie garden
Back veggie garden -
 Inverter
Inverter
Photos


Erf Size:
1 050 m²
Excellent opportunity to own this double storyl/dual-living family home situated on a large stand in Golfpark 2, Stilbaai Wes
Enjoy the rustic charm of this family home, which is suitable for dual living.
The ground floor offers an open-plan living/dining area and kitchen with a separate scullery/laundry. Two bedrooms both with an en-suite. At the back of the home is a large studio with a sliding door opening to the backyard.
The stairs lead to a second living area, kitchen, guest cloakroom, braai room with a built-in braai, a bar and an enclosed deck/entertaining area., a master bedroom with an en-suite.
Extras include a borehole in the backyard, water tanks - 5000 liters, an Inverter with a lithium battery, and solar panels.
Property Overview
Listing Number
115315112
Type of Property
House
Street Address
Weidemanstraat 11, Stilbaai Wes
Description
Double Storey, Freestanding
Lifestyle
Coastal/Beach
Erf Size
1 050 m²
Floor Area
400 m²
Rates and Taxes
R 1 800
Pets Allowed
Yes
Coverage
38 %
Rooms
Bedroom
3
Bedroom 1
Blinds, Built-in Cupboards, Double Bedroom, Laminated Floors
Bedroom 2
Blinds, Built-in Cupboards, Double Bedroom, Laminated Floors
Bedroom 3
Tiled Floors, Blinds, Built-in Cupboards, Double Bedroom
Bathroom
4
Bathroom 1
Tiled Floors, Basin, Bath, Toilet
Bathroom 2
Tiled Floors, Basin, Urinal, Guest Toilet
Bathroom 3
Tiled Floors, Basin, Main en Suite, Shower, Toilet
Bathroom 4
Tiled Floors, Basin, Bath, En suite, Toilet
Kitchen
2
Kitchen 1
Open Plan, Scullery, Laundry, Extractor Fan, Built-in Cupboards, Gas Hob
Kitchen 2
Open Plan, Built-in Cupboards, Laminated Floors, Hob
Office/study
1
Office/study 1
Patio, Blinds
Family/TV Room
2
Family/TV Room 1
Patio, Curtain Rails, TV Port, Open Plan
Family/TV Room 2
Balcony, Blinds, TV Port
External Features
Garage
2
Garage 1
Double, Electric Door, Roll up
Garage 2
Double, Electric Door, Roll up
Garden
1
Garden 1
Irrigation system, Courtyard
Building
Style
Contemporary
Facing
East, Street Front, Level Road
Roof
Tile
Wall
Plaster
Window
Wood, Aluminium
Standalone Building
Yes
Solar
Solar Panels, Solar Geyser
Backup Water
Borehole, Water Tank
Backup Power
Backup Battery / Inverter
Other Features
Backup Water
Yes






































