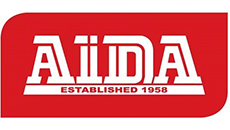
-
Front of House
-


-
 Driveway & Front of House
Driveway & Front of House -
 Entrance
Entrance -
 Entrance Hall
Entrance Hall -
 Lounge
Lounge -
 Lounge
Lounge -
 Entertainment Room
Entertainment Room -
 Kitchen
Kitchen -
 Kitchen
Kitchen -
 Pantry
Pantry -
 Scullery
Scullery -
 Double Garage
Double Garage -
 Main Bedroom
Main Bedroom -
 En-suite bathroom to Main Bedroom
En-suite bathroom to Main Bedroom -
 Second Bedroom
Second Bedroom -
 Third Bedroom
Third Bedroom -
 Fourth Bedroom utilized as a Study
Fourth Bedroom utilized as a Study -
 Full Family Bathroom
Full Family Bathroom -
 Garden walkway from the House to the Braai Area
Garden walkway from the House to the Braai Area -
 Garden walkway from the House to the Braai Area
Garden walkway from the House to the Braai Area -
 Outside Braai Area
Outside Braai Area -
 Greenhouse
Greenhouse -
 Fruit trees in the Garden
Fruit trees in the Garden -
 Tandum Garage
Tandum Garage -
 Carport
Carport -
 Back Yard
Back Yard -
 Side of House
Side of House -
 Front of House, Driveway & Post Box
Front of House, Driveway & Post Box -
 Street View
Street View -
 Aerial View of Home
Aerial View of Home


If you're looking for a Family Home - this is it!!
This well-maintained, spacious 4-bedroom house is located in a sought-after, quiet area, just around the corner from Robertson High School.
This charming home features a large garden for your children's outdoor activities, a small greenhouse - perfect for anyone with a green thumb! It also features a lovely main bedroom with a full en-suite bathroom featuring a tub great for relaxing bubble baths! It has two spacious spare rooms with beautiful wooden built-in cupboards & one smaller spare room that can be used as a study or office space. It has a full family bathroom & a guest toilet, as well as a lovely outside braai, a double garage, a scullery, a pantry, a garage/workshop that can potentially be converted into additional accommodation, it has it's own Jo-Jo tank as well as fruit trees in the garden! Are you ready to make this house your home?
Contact us today for a viewing!
Property Overview
Rooms
External Features
Building
Other Features
Contact AgentWeb Ref 115642112
 Send Agent a Message
Send Agent a Message
 Agency
Agency











































