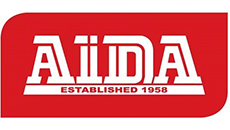
-

-
 Front Of House
Front Of House -
 Front Garden
Front Garden -
 Lounge
Lounge -
 Big Lounge Windows
Big Lounge Windows -
 Dining Room
Dining Room -
 Kitchen
Kitchen -


-
 Scullery & Laundry
Scullery & Laundry -


-


-
 Main en-suite Bedroom
Main en-suite Bedroom -
 Main en-suite Bedroom
Main en-suite Bedroom -
 Main en-suite Bathroom
Main en-suite Bathroom -
 Main en-suite Bathroom
Main en-suite Bathroom -
 Bedroom 1
Bedroom 1 -
 Hallway
Hallway -
 Bedroom 2
Bedroom 2 -
 Bedroom 2
Bedroom 2 -
 Separate Toitlet
Separate Toitlet -
 Family Bathroom
Family Bathroom -
 Family Bathroom
Family Bathroom -
 Bedroom 3
Bedroom 3 -
 Hallway Door Leading to Garage
Hallway Door Leading to Garage -
 Garage
Garage -
 Portch
Portch -
 Outside sink on Porch
Outside sink on Porch -
 Portch
Portch -
 Side of House
Side of House -
 Side of House
Side of House -
 View of Street
View of Street -
 Driveway
Driveway -
 Driveway
Driveway
- REDUCED


This is a must-have property in a must-have neighbourhood!
Lovely home available in a very sought-after area! Don't delay today! This spacious 4 bedroom house is situated in a quiet, beautiful neighbourhood, conveniently moments away from Robertson Quarter. It boasts a lovely lounge with an aircon & a fireplace for those summer days and wintery wine & cozy-up nights. It features an open-plan kitchen & dining room (with a fan) and which opens up onto the back patio, perfect for outdoor braai's and entertaining guests. It also features a separate scullery/laundry, allowing you to neatly tuck all the dishes away whilst entertaining care-free.
This home features a generous main bedroom with an en-suite bathroom as well as 3 separate bedrooms which share a family bathroom & separate toilet, and all bedrooms have ample cupboard space! This home boasts charming wooden floors throughout the home (except in the bathrooms). This home also features an automated garage offering direct access to the house for your safety and convenience.
Don't miss out on this opportunity - call for a viewing today!














































