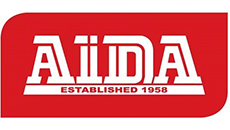
-
FRONT VIEW
-
 FRONT VIEW
FRONT VIEW -
 OPEN PLAN LOUNGE/DINING AREA
OPEN PLAN LOUNGE/DINING AREA -
 VIEW FROM BALCONY
VIEW FROM BALCONY -
 STAIRWAY TO LOFT
STAIRWAY TO LOFT -
 BRAAI ROOM
BRAAI ROOM -
 OPEN PLAN LOUNGE,DININING ROOM AND KITCHEN
OPEN PLAN LOUNGE,DININING ROOM AND KITCHEN -
 OPEN PLAN LOUNGE/DINING ROOM AND KITCHEN
OPEN PLAN LOUNGE/DINING ROOM AND KITCHEN -
 GRANITE TOPS
GRANITE TOPS -
 KITCHEN
KITCHEN -
 KITCHEN AND DOORWAY TO BEDROOMS AND BATHROOMS
KITCHEN AND DOORWAY TO BEDROOMS AND BATHROOMS -
 KITCHEN ISLAND
KITCHEN ISLAND -
 VIEW FROM LOFT
VIEW FROM LOFT -
 BUILD-IN CUPBOARDS
BUILD-IN CUPBOARDS -
 KITCHEN
KITCHEN -
 GAS HOB AND ELECTRIC OVEN
GAS HOB AND ELECTRIC OVEN -
 KITCHEN
KITCHEN -
 SCULLERY
SCULLERY -
 KITCHEN PREP BOWL
KITCHEN PREP BOWL -
 VIEW FROM LOFT
VIEW FROM LOFT -
 LOUNGE
LOUNGE -
 LOFT WITH BALCONY
LOFT WITH BALCONY -
 HALLWAY AND CUPBOARD
HALLWAY AND CUPBOARD -
 LOFT WITH BALCONY
LOFT WITH BALCONY -
 MAIN BEDROOM
MAIN BEDROOM -
 MAIN BEDROOM
MAIN BEDROOM -
 MAIN EN-SUITE WITH DOUBLE VANITY
MAIN EN-SUITE WITH DOUBLE VANITY -
 2ND BEDROOM
2ND BEDROOM -
 MAIN EN-SUITE
MAIN EN-SUITE -
 2ND BATHROOM
2ND BATHROOM -
 MAIN EN-SUITE
MAIN EN-SUITE -
 VIEW FROM BALCONY
VIEW FROM BALCONY -
 VIEW FROM BALCONY
VIEW FROM BALCONY -
 VIEW FROM BALCONY
VIEW FROM BALCONY -
 VIEW FROM BALCONY
VIEW FROM BALCONY -
 VIEW FROM BALCONY
VIEW FROM BALCONY -
 VIEW FROM BALCONY
VIEW FROM BALCONY -
 VIEW FROM BALCONY
VIEW FROM BALCONY -
 MOUNTAIN VIEW
MOUNTAIN VIEW -
 AERIAL VIEW
AERIAL VIEW -
 AERIAL VIEW
AERIAL VIEW -
 AERIAL VIEW
AERIAL VIEW -
 AERIAL VIEW
AERIAL VIEW -


-


-


- RETIREMENT


Brand new 3 bedroom home with a loft for breathtaking views of the Langeberg mountains
A rare opportunity awaits you at Robertson Lifestyle, where you can purchase a vacant stand with a proposed building plan. This stand is located at the rear of the Estate, offering privacy and tranquility in a cull de sac.
The home will feature 3 bedrooms with two bathrooms, main En-suite, the 3rd bedroom is in the loft. The lounge will have a fireplace and a covered stoep with braai, allowing you to enjoy indoor and outdoor living throughout the year. A loft with a kitchen, bedroom, lounge and balcony secure breathtaking views of the mountain. A double garage with plenty of parking space in front completes the home. The Estate provides a secure environment with medical options and assistance for all ages. Come and experience the beauty of Robertson in the heart of the Breede Valley
The house will be finished at middle or end of June 2024. Transfer cost is included in the price. Don't miss this wonderful opportunity!

























































