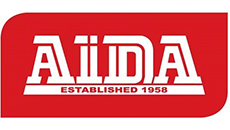R 2 395 000
 | 4 Bedroom House for Sale in Robertson
| 4 Bedroom House for Sale in Robertson
103 Paul Kruger Street, Robertson, Robertson
 4
4
 2
2


 4
4




Erf Size:
664 m²
Modern & Spacious family home available
We have reviewed the asking price for this neatly renovated home with modern finishes. This property will suite the needs of any family. Featuring 4 bedrooms, open plan kitchen , living room, dining room, lounge area, indoor stainless steel braai, wet scullery, swimming pool and double garage.
Attention to detail was given and the property now comes with quality finishes such as aluminum window frames and durable oversized floor tiles that need no maintenance for years and years to come. Not only does the sliding windows of the open plan kitchen open towards the swimming pool area, so does the braai room sliding doors, merging the indoors with those beautiful summer outdoors.
The garden is basic and need very little care to maintain and is large enough for your children and pets to freely run around. Book your appointment today to view this and more.
Property Overview
Street Address
103 Paul Kruger Street, Robertson
Description
Single Storey, Freestanding
Rooms
Bedroom 1
Air Conditioner, Curtain Rails, Internet Port, Built-in Cupboards, Queen Bedroom, Laminated Floors
Bedroom 2
Tiled Floors, Curtain Rails, Built-in Cupboards, Queen Bedroom
Bedroom 3
Tiled Floors, Fan, Built-in Cupboards, Double Bedroom
Bedroom 4
Tiled Floors, Air Conditioner, Curtain Rails, Queen Bedroom
Bathroom 1
Tiled Floors, Full, Basin, Bath, Shower, Curtain Rails, Toilet
Bathroom 2
Tiled Floors, Full, Basin, Main en Suite, Bath, Shower, Curtain Rails, Toilet
Kitchen 1
Scullery, Eye Level Oven, Dishwasher Connection, Granite Tops, Washing Machine Connection, Tiled Floors, Blinds, Open Plan, Built-in Cupboards, Under Counter Oven
Lounge 1
Tiled Floors, Curtain Rails, Open Plan
Dining Room 1
Tiled Floors, Curtain Rails, Open Plan
Family/TV Room 1
Tiled Floors, Air Conditioner, Curtain Rails
Braai Room 1
Tiled Floors, Open Plan, Veranda
External Features
Garden 1
Irrigation system, Immaculate Condition
Pool 1
Fibreglass in Ground, Auto Cleaning Equipment
Building
Style
Conventional, Modern, Open Plan
Facing
North, Level Road, Mountain View
Other Features
Security 1
Totally Fenced, Alarm System, Closed Circuit TV, Burglar Bars, Outdoor Beams
Temperature Control 1
Air Conditioning Unit, Fireplace














































