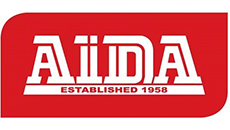
-
Street View
-


-
 Front View
Front View -


-
 Eyelevel Oven
Eyelevel Oven -
 GraniteTileTops
GraniteTileTops -
 Oakwood Kitchen
Oakwood Kitchen -
 Large Pantry
Large Pantry -
 Breakfast Nook
Breakfast Nook -
 Scullery
Scullery -
 Braai Room
Braai Room -
 Braai Room
Braai Room -
 Entrance to kitchen from Braai room
Entrance to kitchen from Braai room -
 Bedroom
Bedroom -
 Lounge
Lounge -
 Guest Bathroom
Guest Bathroom -
 Guest Bathroom
Guest Bathroom -
 2nd Bathroom
2nd Bathroom -
 Bedroom
Bedroom -
 Bedroom
Bedroom -
 Bedroom
Bedroom -
 Bedroom
Bedroom -
 Bedroom
Bedroom -
 Large garden
Large garden -
 Flat
Flat -
 Flat Bathroom
Flat Bathroom -
 Flat Kitchen
Flat Kitchen -
 Flat Kitchen
Flat Kitchen -
 Flat Kitchen
Flat Kitchen -
 Flat Bedroom
Flat Bedroom
Photos


Erf Size:
1 716 m²
Simply put, this property is perfectly located, needs some TLC and you have a gem of an investment property!
Don't miss this opportunity to own your dream home. This stunning property offers 9 bedrooms, 3 bathrooms, 2 lounges, an open plan kitchen and dining area, and a separate one bedroom flat with its own entrance. The house features beautiful origan wooden floors and a large braai area for entertaining.
The property is located only 70 meters from Robertson School, making it ideal for families or investors. You can also convert the property into a guest house and run it as a profitable business. All the bathrooms and the kitchen are equipped with gas geysers for energy efficiency.
This is a rare gem that won't last long on the market. Book your viewing today.
Property Overview
Listing Number
112972693
Type of Property
House
Street Address
1 Truter Street, Robertson
Description
Freestanding
Lifestyle
Country Living, Winelands, Mountain
Erf Size
1 716 m²
Floor Area
330 m²
Rates and Taxes
R 810
Pets Allowed
Yes
Coverage
19 %
Rooms
Bedroom
8
Bedroom 1
Wooden Floors, Curtain Rails, Built-in Cupboards, King Bedroom
Bedroom 2
Wooden Floors, Curtain Rails, Built-in Cupboards, Queen Bedroom
Bedroom 3
Wooden Floors, Curtain Rails, Queen Bedroom
Bedroom 4
Wooden Floors, Curtain Rails, Queen Bedroom
Bedroom 5
Wooden Floors, Curtain Rails, Queen Bedroom
Bedroom 6
Wooden Floors, Curtain Rails, Queen Bedroom
Bedroom 7
Wooden Floors, Curtain Rails, Queen Bedroom
Bedroom 8
Curtain Rails, Double Bedroom
Bathroom
5
Bathroom 1
Tiled Floors, Main en Suite, Curtain Rails, Shower, Toilet and Basin
Bathroom 2
Tiled Floors, Curtain Rails, Shower, Toilet and Basin
Bathroom 3
Tiled Floors, Curtain Rails, Shower, Toilet and Basin
Bathroom 4
Tiled Floors, Curtain Rails, Shower, Toilet and Basin
Bathroom 5
Tiled Floors, Curtain Rails, Shower, Toilet and Basin
Kitchen
1
Kitchen 1
Scullery, Laundry, Dishwasher Connection, Granite Tops, Washing Machine Connection, Tiled Floors, Built-in Cupboards, Country Style, Under Counter Oven, Hob
Lounge
1
Lounge 1
Tiled Floors, Curtain Rails
Dining Room
1
Dining Room 1
Tiled Floors, Curtain Rails, Open Plan
Family/TV Room
1
Family/TV Room 1
Tiled Floors, Curtain Rails
Braai Room
1
Braai Room 1
Tiled Floors, Air Conditioner, Blinds, Veranda
Entrance Hall
1
Entrance Hall 1
Wooden Floors, Spacious
Other
1
External Features
Parking
6
Garden
1
Outbuilding
1
Outbuilding 1
Flatlet
Building
Style
Cape Dutch
Facing
Level Road
Roof
Zinc
Wall
Plaster
Window
Wood, Sash
Standalone Building
Yes
Other Features
Temperature Control
1
Temperature Control 1
Fireplace
Special Features
1
Special Features 1
Built in Braai, Open Plan
Flatlet
Yes
Wheelchair Accessible
No
Generator
No
Backup Water
No










































